Until I left home for university in 1969, I had always lived in the same house – what was then known as 47/49 Railway Street, Poyntzpass. 49 was the house, and 47 was my father’s grocery and hardware shop.
It was a large, three-storey, L-shaped building on the south side of Railway Street1, immediately adjacent to the east bank of the Newry Canal, just north of Moody’s Lock and on the border between the counties of Armagh and Down. In fact, the eastern edge of the buildings was the border, as you can see on the map below, which dates from about the 1960s.
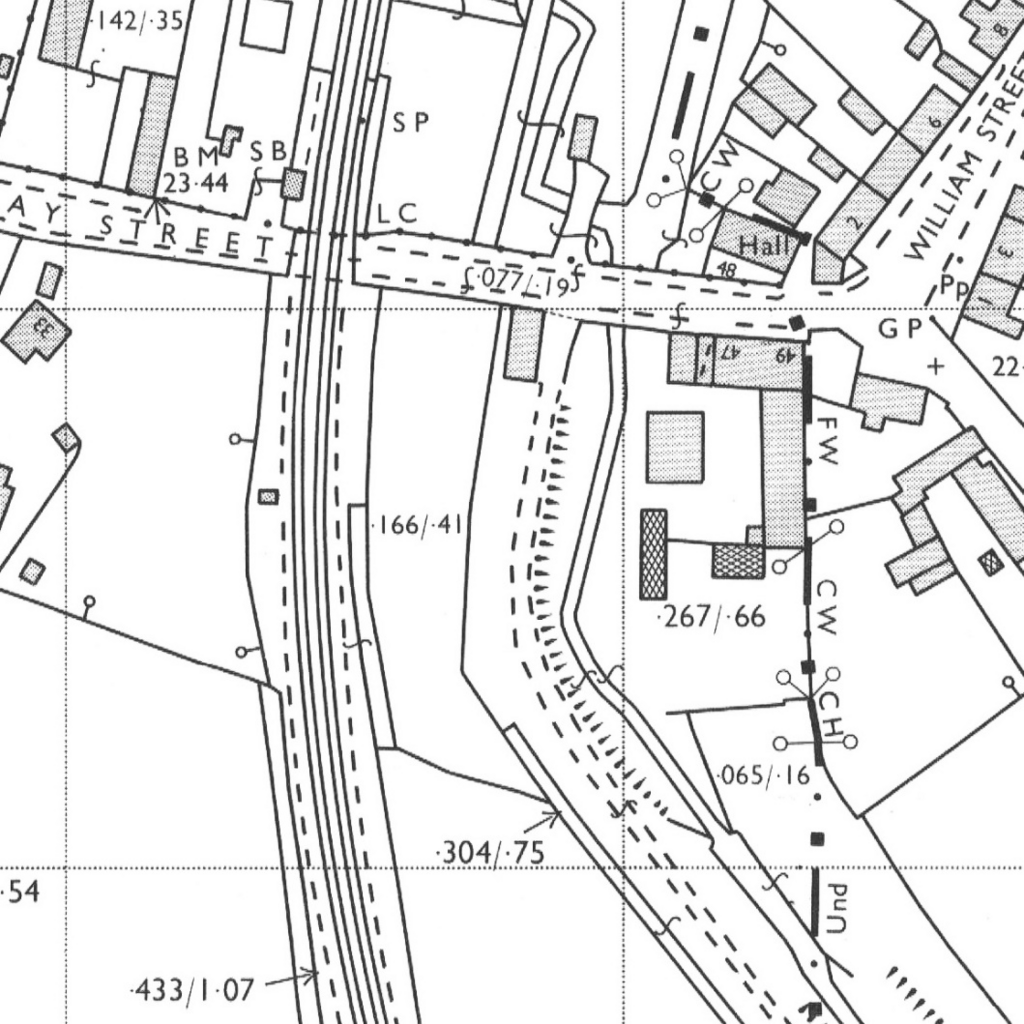
Its main original use was as canal-side warehouses and a maltings. It had many uses since then, some of them concurrent – pub, hotel, warehousing, draper’s shop, hardware and grocery store, etc. In Victorian and Edwardian times, part of it was The Railway Hotel.
We have only the vaguest idea of the dates when these various enterprises started and ended.
Only the roughly square north-east corner of the ‘L’ (where the inverted ‘49’ is on the map) was the dwelling house. 47 to the west, was the shop, then the ‘entry’ – a passageway into the yard – and finally store-rooms on the ground floor and my father’s woodworking workshop on the upper floor.
The long range to the south was the old warehouse, with individual ‘rooms’ on the ground floor. The first floor was partitioned into six individual ‘compartments, separated by brick walls with individual arches. The top floor was an open space, apart from on ‘room’ at the southern end. During the 1960s and 1970s, these were rented by Fred Hanlon for grain storage in hessian sacks.
The first and second floors had a large void about halfway along; this was where grain sacks could be lifted by an electric hoist from the ground floor. The hoist replaced an old hand-cranked cast-iron windlass which was still anchored to the second floor at the time of demolition.
The ground floor centre section housed the eclectic-driven grain crushing mill installed by my father in the early 1960s, and operated initially by Andy Baxter who worked for him and later by my brother Tom. It was fed from an open hopper on the first floor.
To the west of the warehouse range are the two large yard outbuildings (shown as one). The northern half was an open-fronted coal store, and the southern half housed our store of timber for sale, on large racks.
To the south is the wall that divides the yard from the garden, and two large greenhouses abut it. Both were built by my father – almost literally. Although he was disabled with a paralysed right leg, from childhood polio, he was a skilled carpenter. He prepared all of the wooden components for the greenhouses in his loft, and cut the glass panes in the glass storeroom in the entry. Others erected the timber frames of the glasshouses, and fitted the glass.
Owners
The past owners and transaction dates that we know of so far are:
- It was built in the late 1790s by Samuel Hanna, then owner of the Acton Estate.
- It was later acquired by William Marston (date unknown).
- In 1828, at the time of the ‘Fatal Affray‘, James Whigham ran a pub on the premises, possibly as a tenant.
- 1831, 3rd May – For sale at public auction. That is almost certainly when Maxwell Close of Drumbanagher acquired it.
- 1859, 15th Sept – Jane Frances Whigham, James’s widow, buys it from Maxwell Close.
- 1879, 13th Jan – Jane dies and leaves the property to her brother Marcus Searight. Marcus and his family move in soon afterwards.
- 1898, 27th Dec – Marcus dies and leaves the property jointly to three of his sons – Joseph, William and Henry – and disinherits his other son, George.
- 1919 – Joseph Searight2 sells the property, after having left Poyntzpass some years earlier.
- 3 June – Date of public auction. Auctioneer, Faulkner B. Small.
- 4 July – Date of conveyance to Maria McClements.
- 1 Aug – Maria McClements sells to John Kelly Ltd, coal merchants, after a mere four weeks.
- 1934, 10 Oct 1934 – John Kelly Ltd sells to Henry Reside Clarke.
- 1971, 19 Jan – Henry Clarke dies, aged 58, and the property passes to his widow, Emma.
- 2008, 1 Jan – Emma Clarke dies, aged 86, and it passes to her surviving children, Alan Clarke and Margaret Convery.
- 2011, 28 July – Alan & Margaret sell the property to Poyntzpass Baptist Church. It is subsequently demolished, and a new church is built on the site.
The 1934 Conveyance from John Kelly Ltd to Henry Clarke describes the property as:
“That and those the hereditaments and premises with the dwelling house large stores lofts and offices with enclosed yard and garden in which the said Joseph Searight resided and carried on the business of a Draper and Publican and which are called and known as the “Railway Hotel” Poyntzpass and are in said Fee Farm Grant of the fifteenth of September One thousand eight hundred and fifty nine described as “All that and those hereinbefore mentioned house and tenement with the appurtenances commonly known by the name of “Malt Kiln” in the town of Poyntzpass …”
This supports what my father once told me about the large outbuildings having once been a maltings. It may also explain why there was what looked like a large external fireplace at ground level on the outside wall at the southern end, having something to do with the drying of the malt. This was supported by the fact that the top storey was, apart from one small section at the southern end, almost completely open and not compartmentalised – just what’s needed for malting.
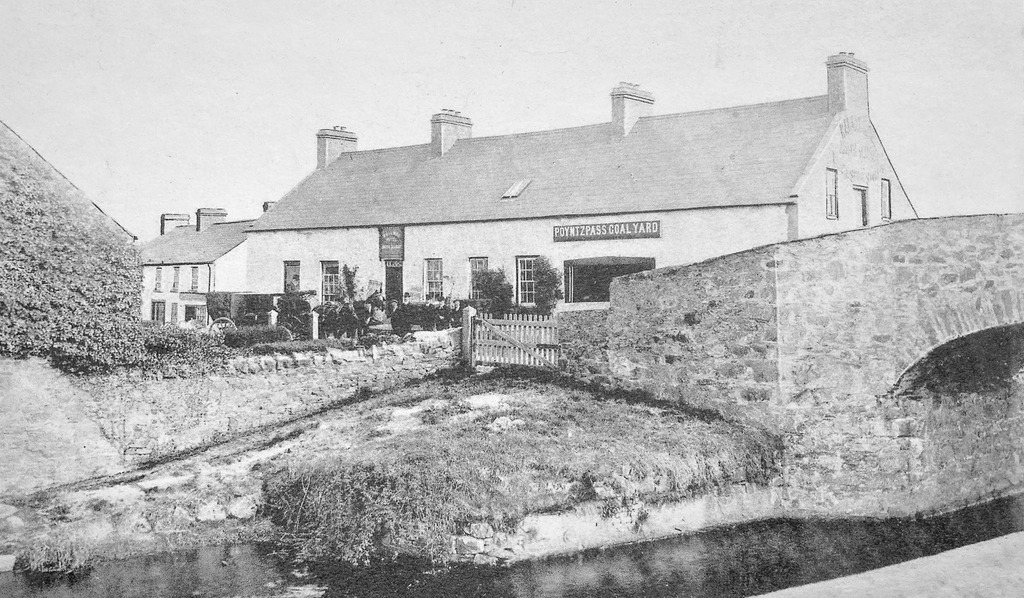
The photograph above was taken by W J Napier3 in the early 1900s for one of his postcard series.
A Very Different Layout
The street-facing layout shown in Napier’s photograph is quite different from what it was when I was young in the 1950s/60s. The window you can see to the left of the Coal Yard sign had become the main shop door, with concrete steps, and the two other windows to its left were combined to make the large plate glass shop window.
The hotel entrance had been converted to a window, and the final window had been converted to the main, formal (but rarely used) house entrance, also with steps. Only the second window from the left remained as it was originally. One feature that remained unchanged from Edwardian times until demolition was the skylight on the top floor.
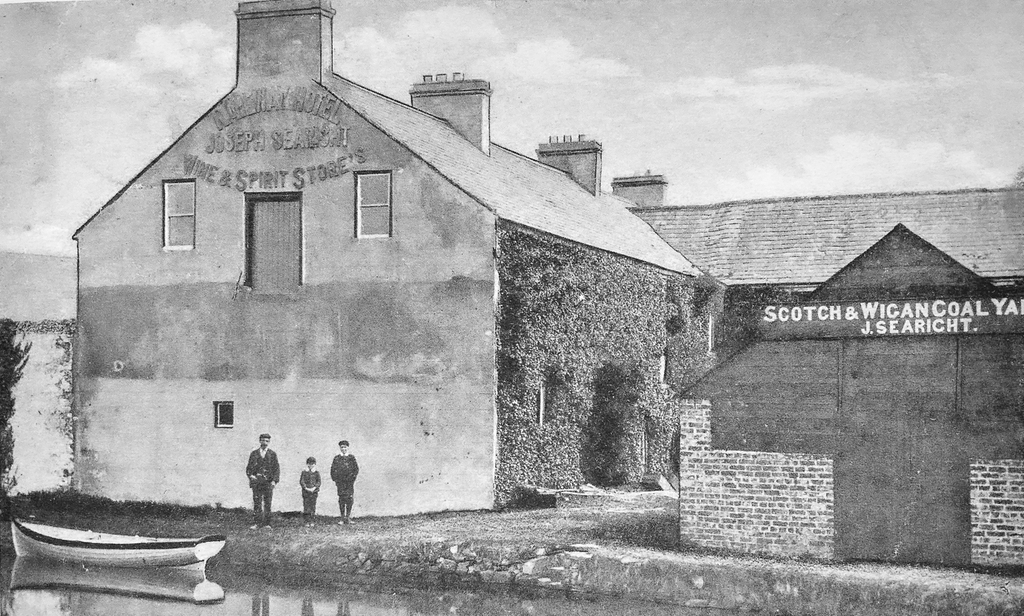
All of the buildings were constructed from very roughly faced local greywacke stone and lime mortar; most of the external walls were nearly 2ft thick.
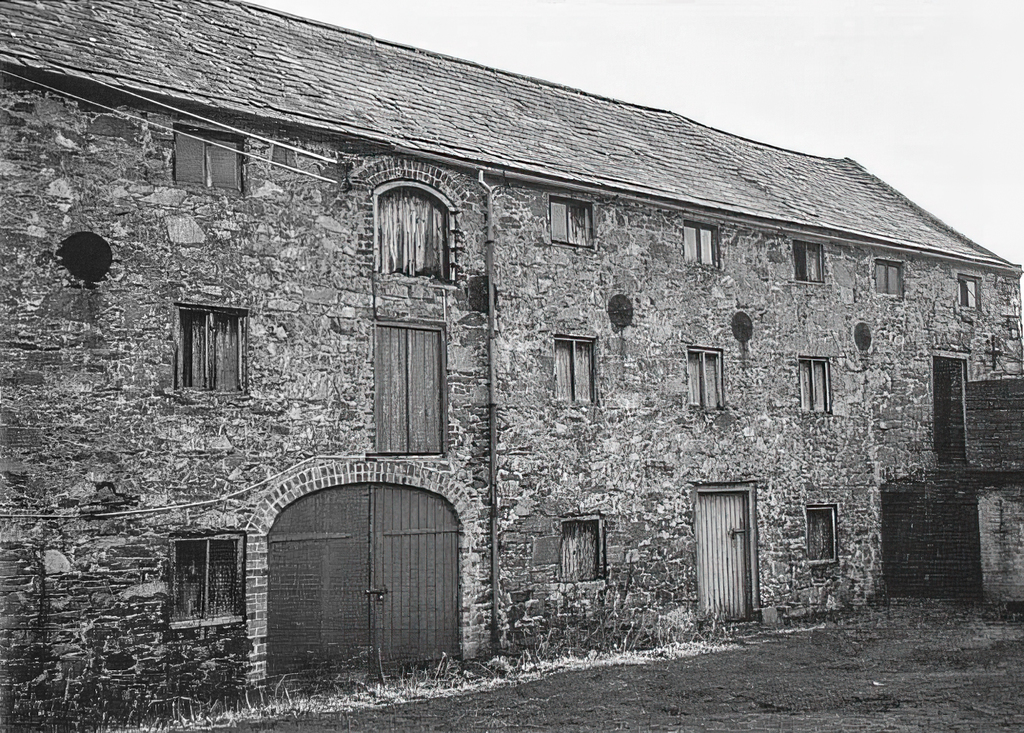
The warehouse range walls were braced by about eight huge iron bars, which ran across the width of the building, linking external circular cast iron plates the size of dustbin lids at the level of the 1st floor ceiling; most of these can be seen on the picture above.
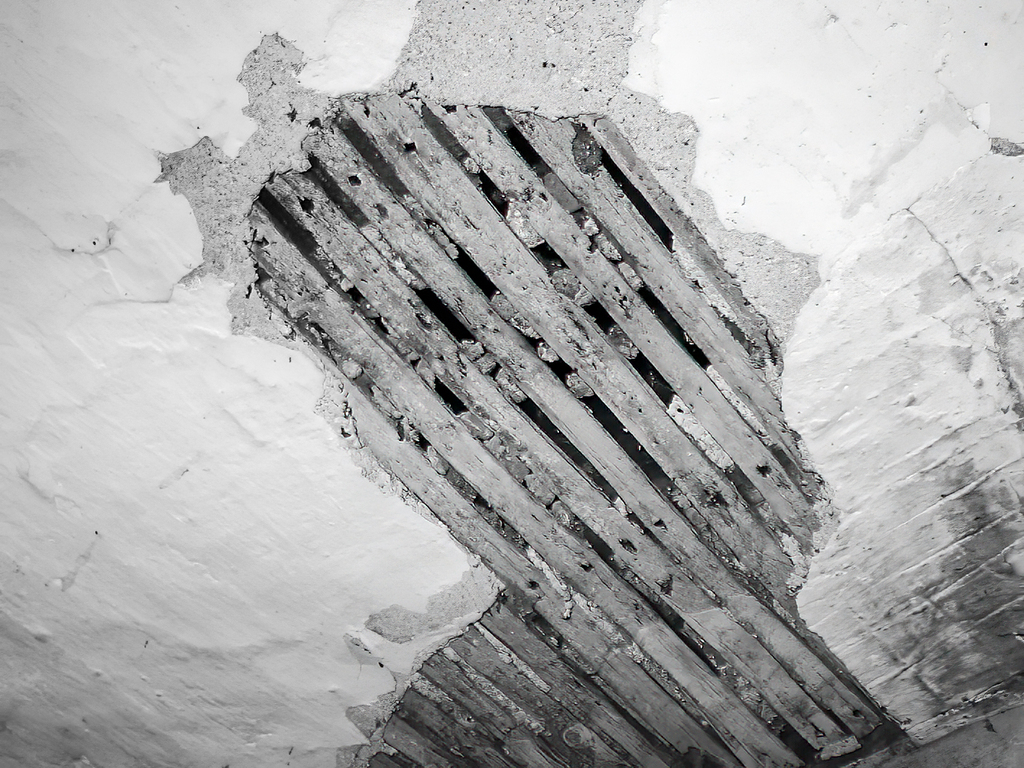
The internal walls other than in the outbuildings were made from lath and plaster; in the older less well-maintained parts of the house this was very obvious!
The plaster was a mixture of lime, animal blood and horsehair.
The area of the whole property was about 2,100 square metres, and the footprint of the house and warehouses was about 400 square metres (4.300 square feet). the total floor area of the main buildings (excluding the entry) was about 1,100 square metres (almost 12,000 square feet).
- Before house numbers were formally introduced (1970s?) we usually gave our address as Bridge Street. It only really consisted of us and the Orange Hall! ↩︎
- Joseph Searight seems to have been the sole owner by this time. ↩︎
- Napier was active from about 1890 until his death in 1917, and there is huge uncertainty about the dates of any of his photographs. ↩︎